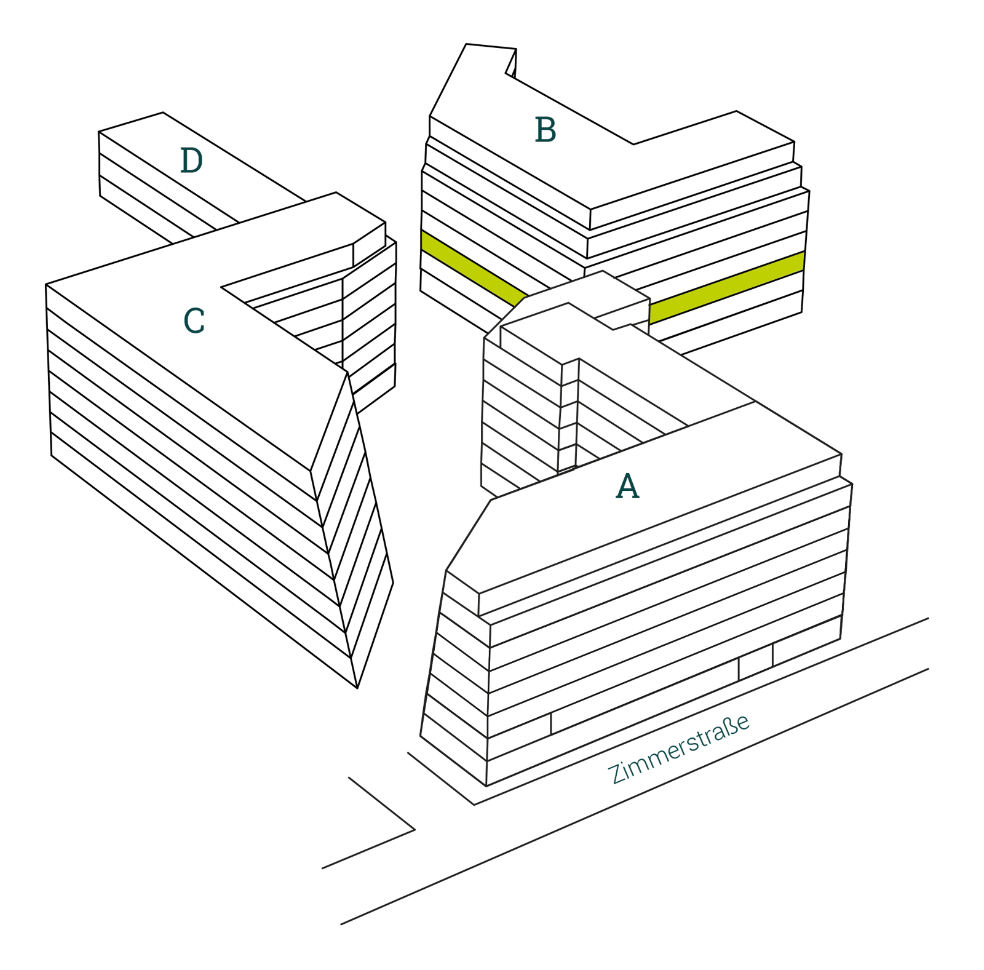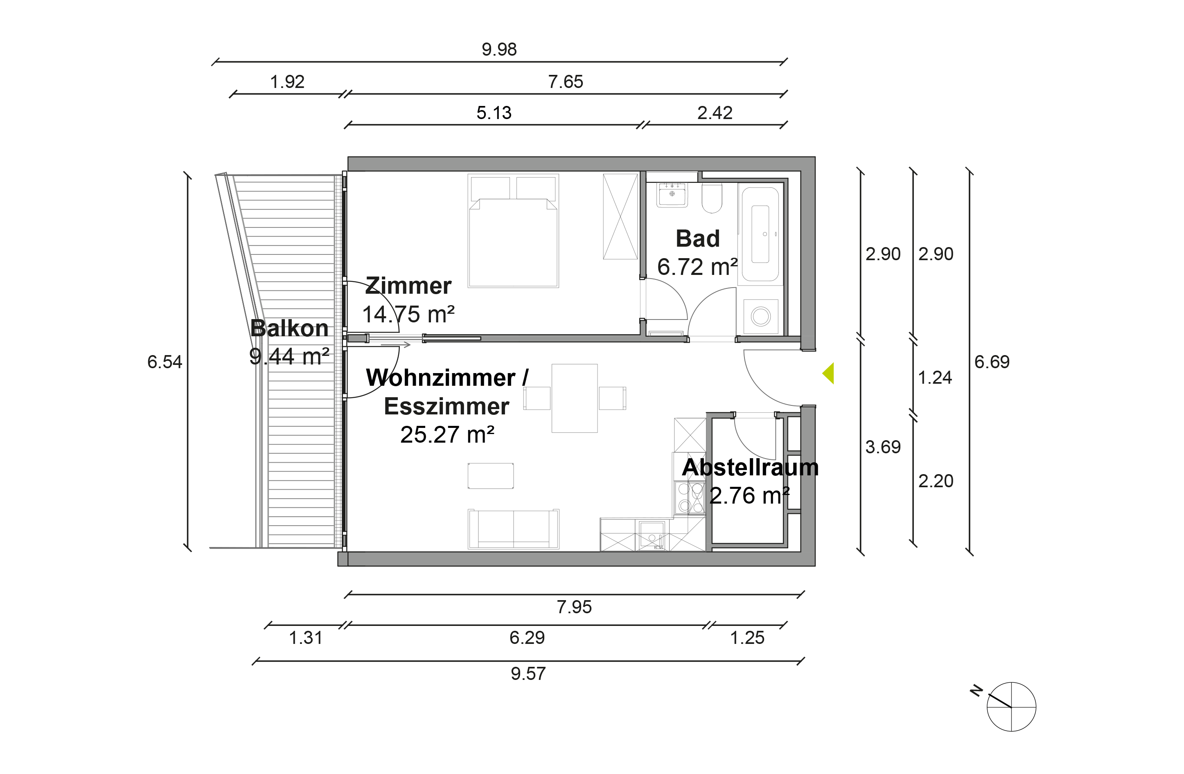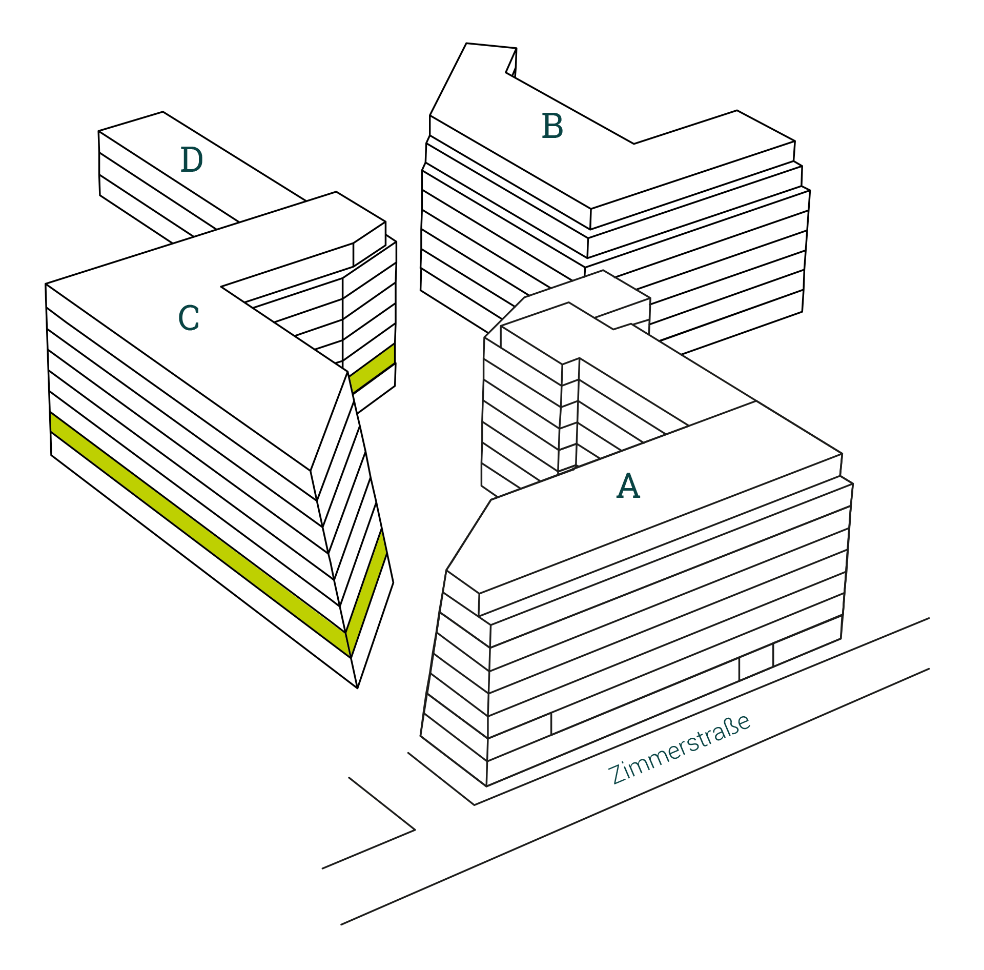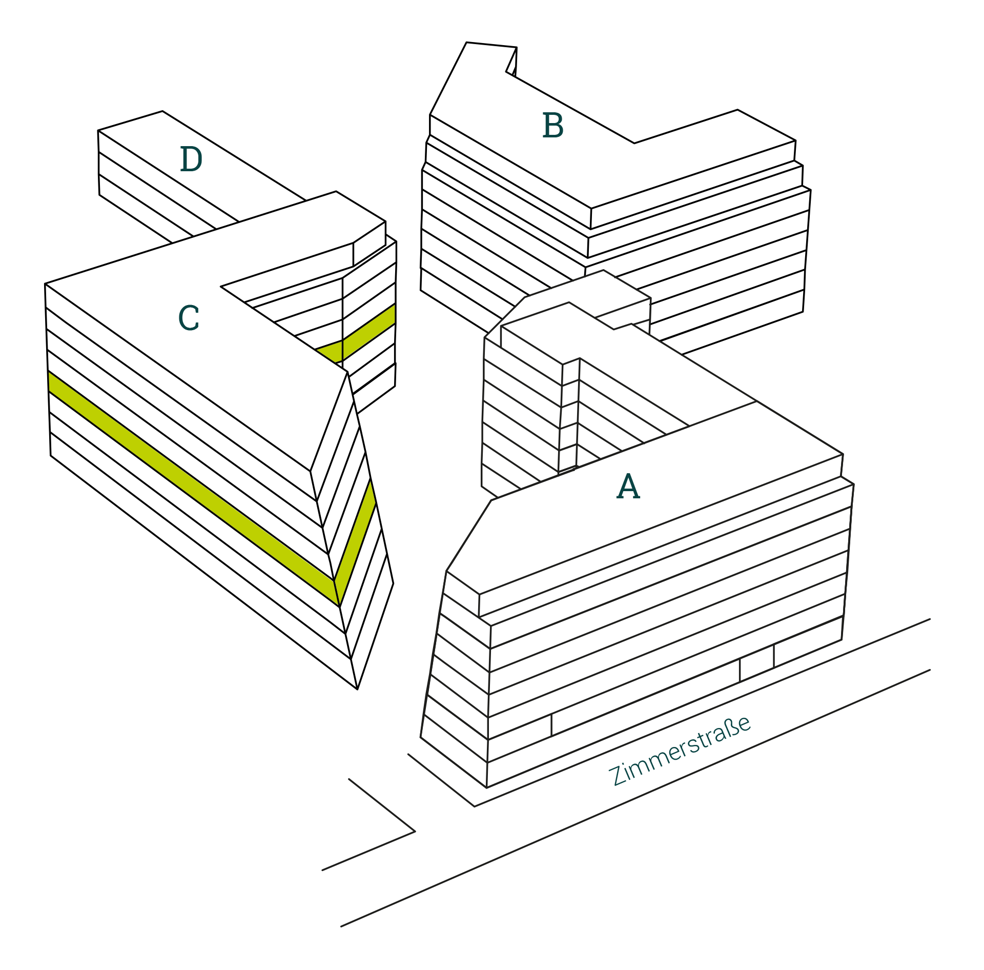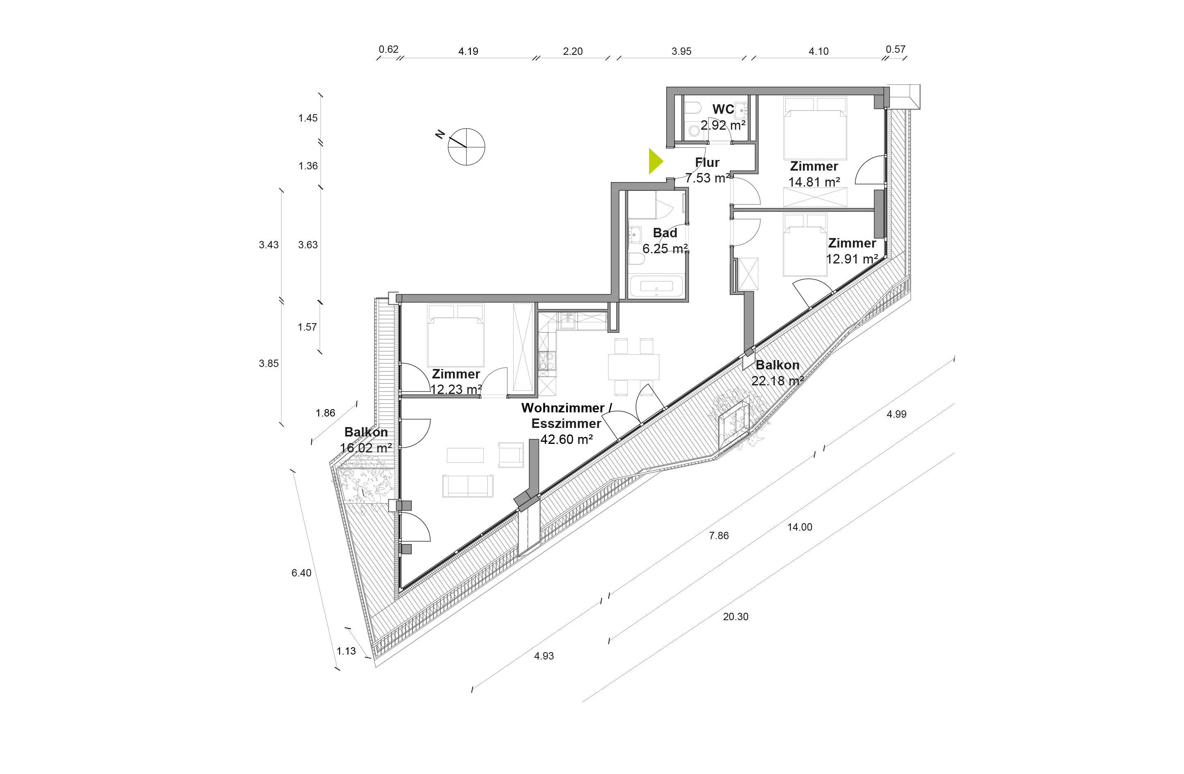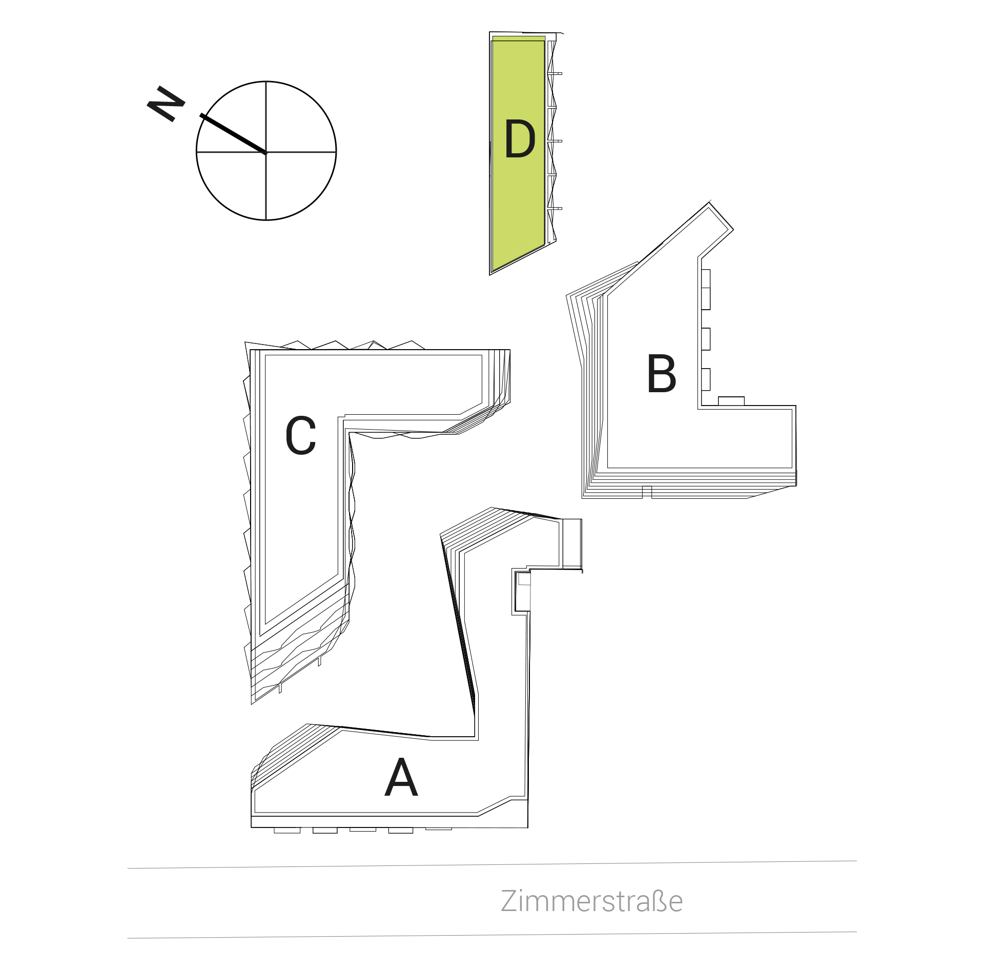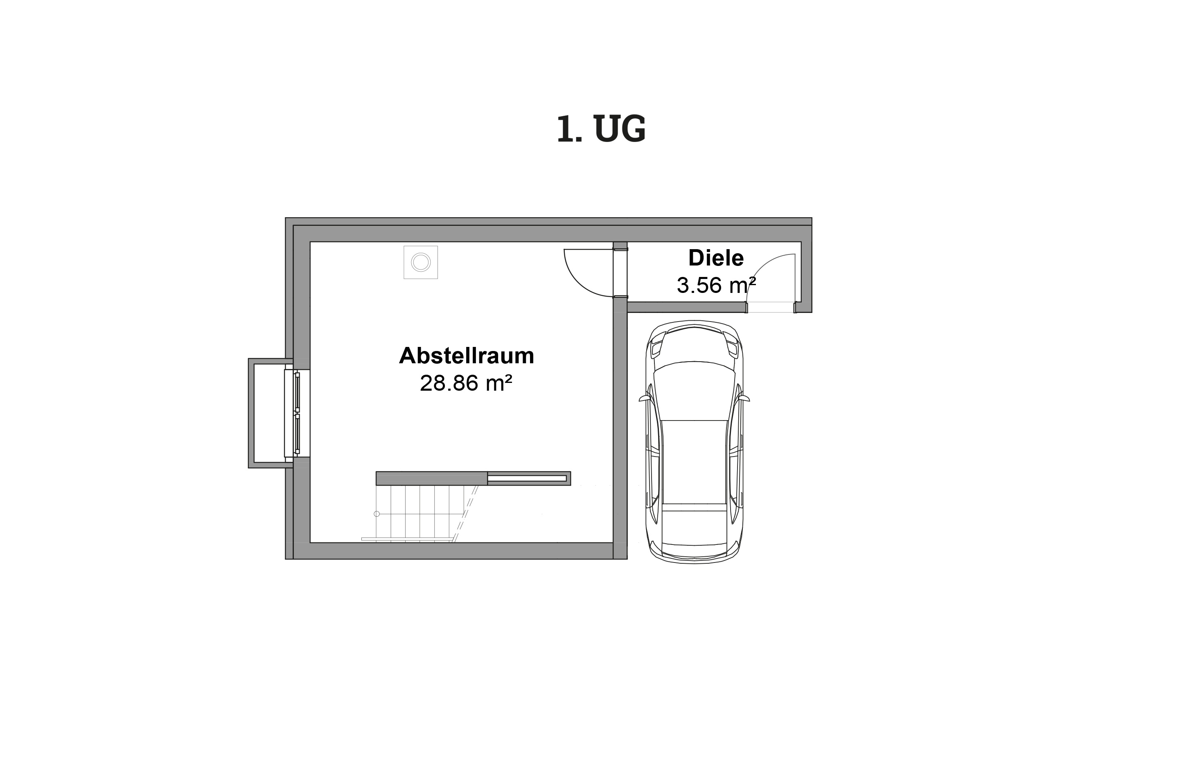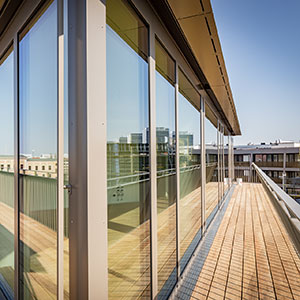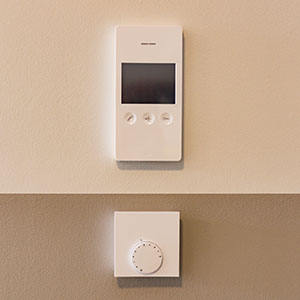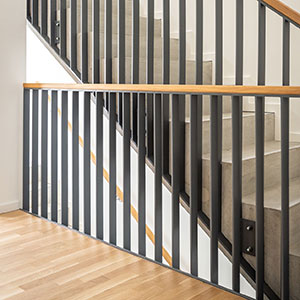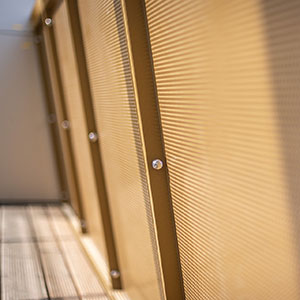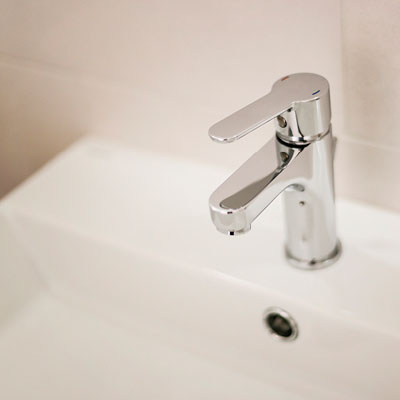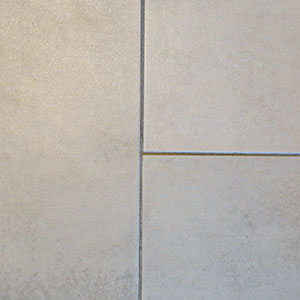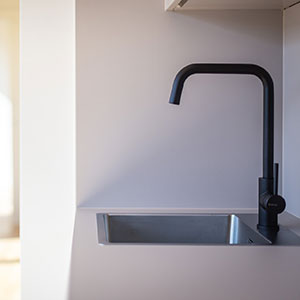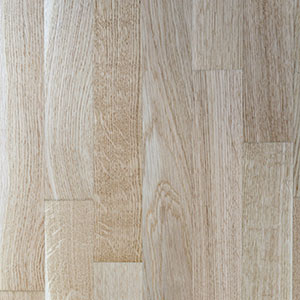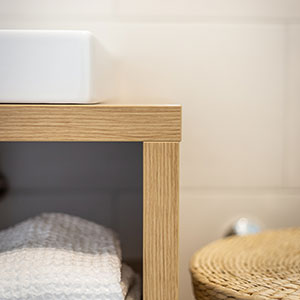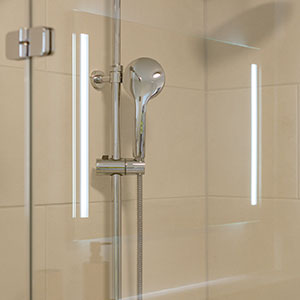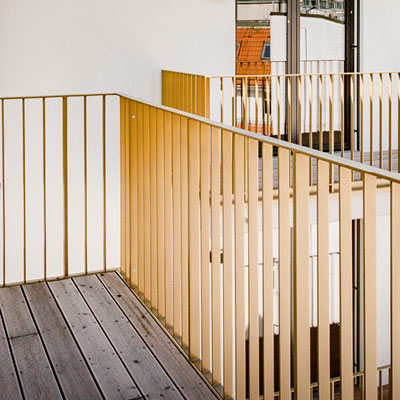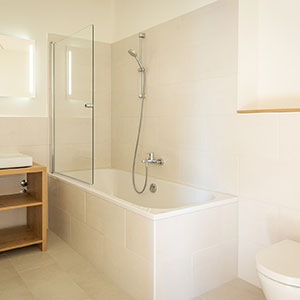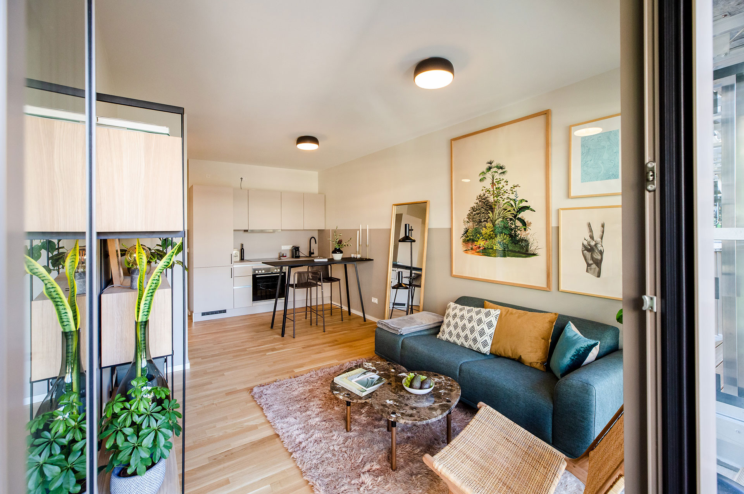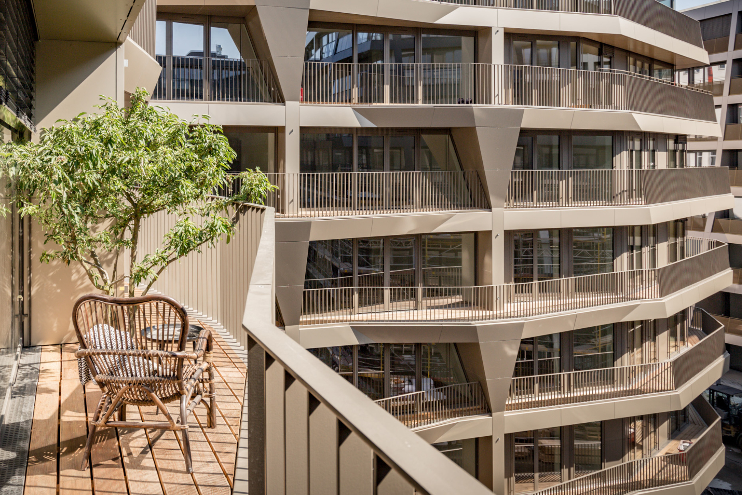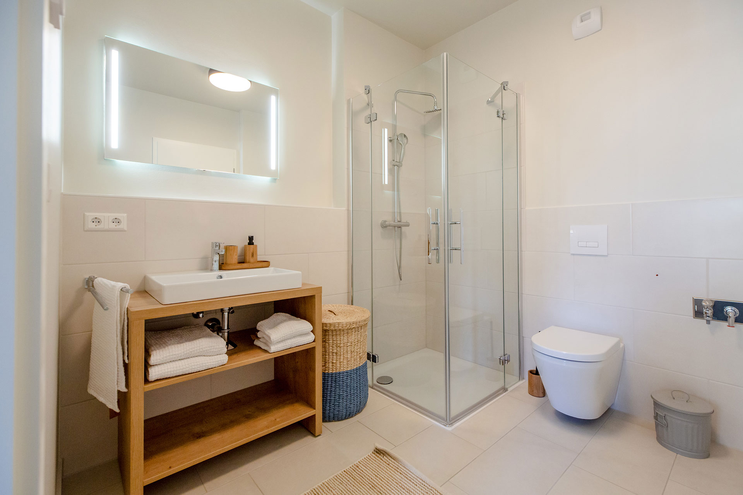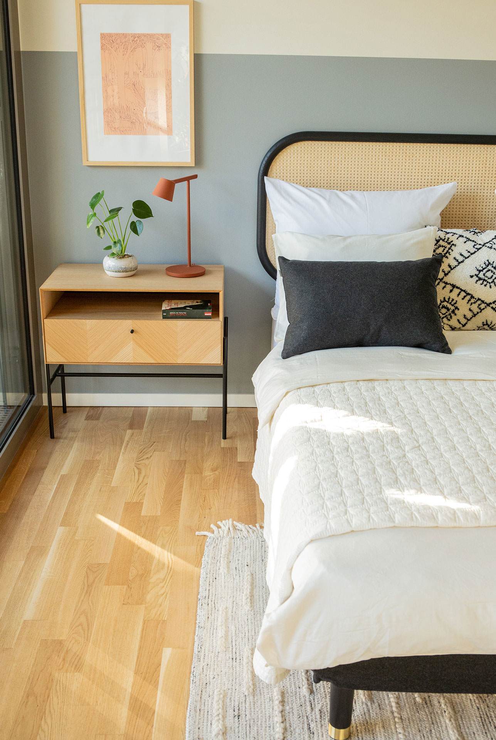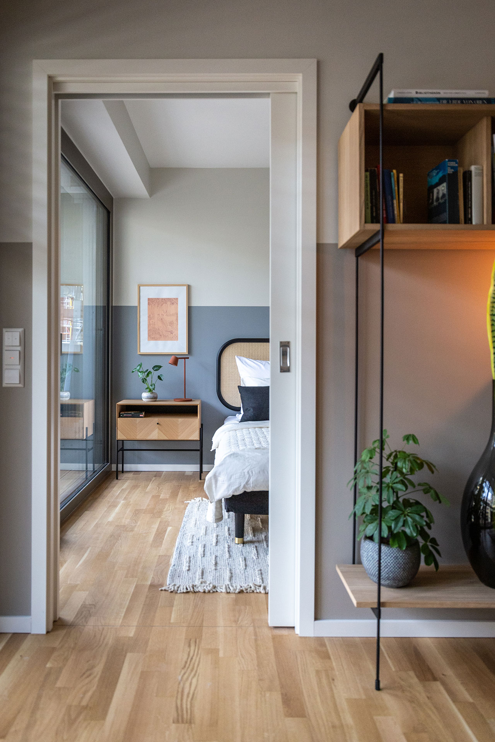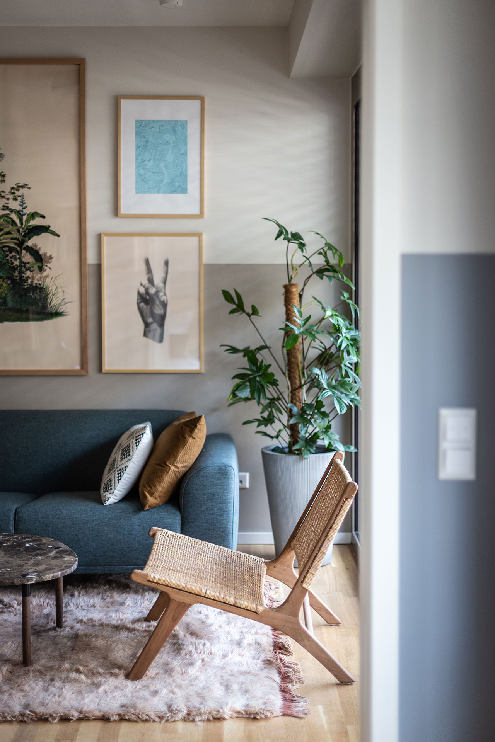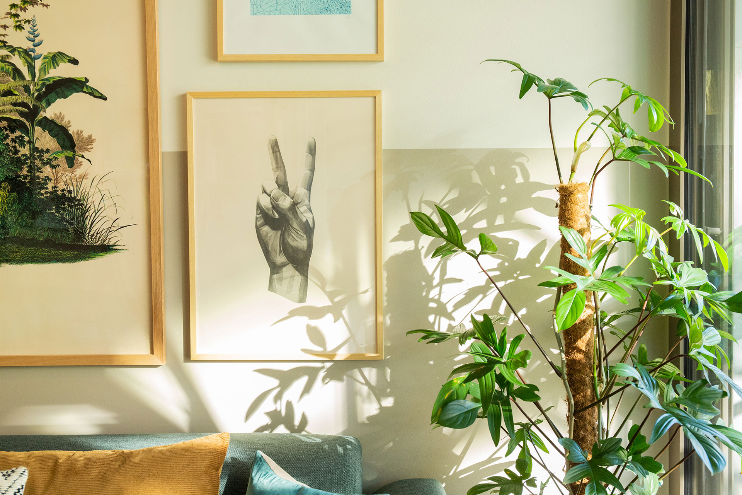
Dwelling. Living. Being.
THE APARTMENTS
Apartments with Appeal for More.
Life at Charlie Living is more than what meets the eye. Apartments in various sizes with convenient amenities make Charlie Living a spectacular home in the center of Berlin.
Charlie Living offers a uniquely designed rooftop terrace in lofty heights for all residents with a fantastic view over Berlin, exceptional landscaping in the courtyard, a gym, an inviting clubroom with an open fireplace, a library, and plenty of space to enjoy life outside of your own four walls. Discover the communal spaces. The concierge will take care of your everyday needs and completes the overall concept of Charlie Living with an abundance of services offered. Find out more about the services provided.
Charlie Living offers apartments from 40 m² to impressive 300 m². Large or small–the clever and thought-out floor plans create a generous spacious feel and enable the interactive lifestyle of today, even in the smaller apartments and in the studios. All apartments come with a fitted kitchen, high-quality bathrooms, oak wood flooring, and generous window facades. A place to call home–Charlie Living makes it possible.
THE APARTMENTS
Apartments Size 
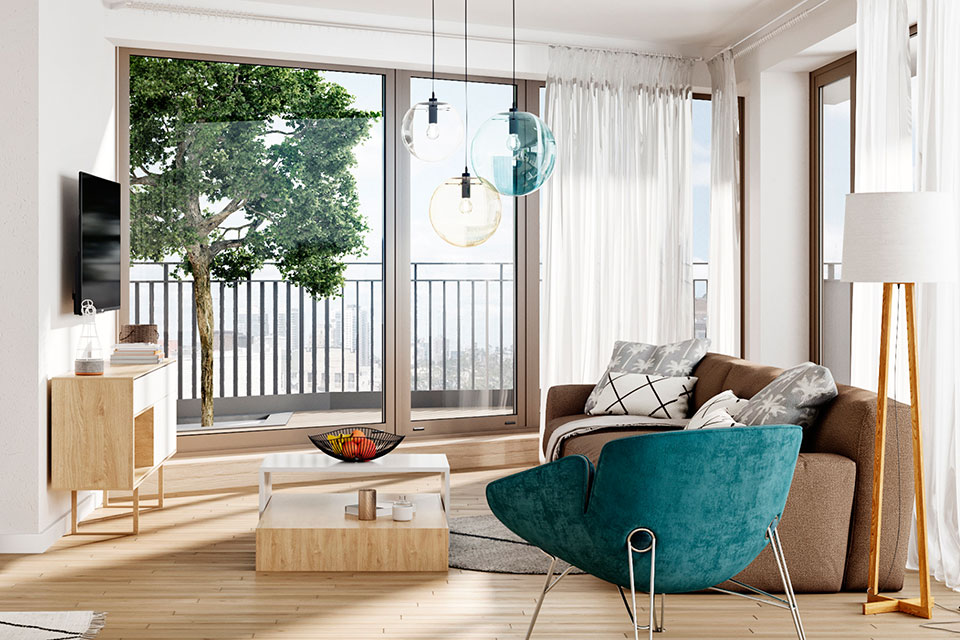
Between 40 m² to 50 m² in size, these apartments have a unique and clever floor plan creating a generous spacious feel. Moreover, floor-to-ceiling windows flood the rooms with light. Naturally, the apartments come with a fitted kitchen, as well as with fully glazed showers, and a vanity in the bathroom. The utility room, available in many apartments, helps to stay on top of things.
Sample Apartment | Size S
THE APARTMENTS
Apartments Size 
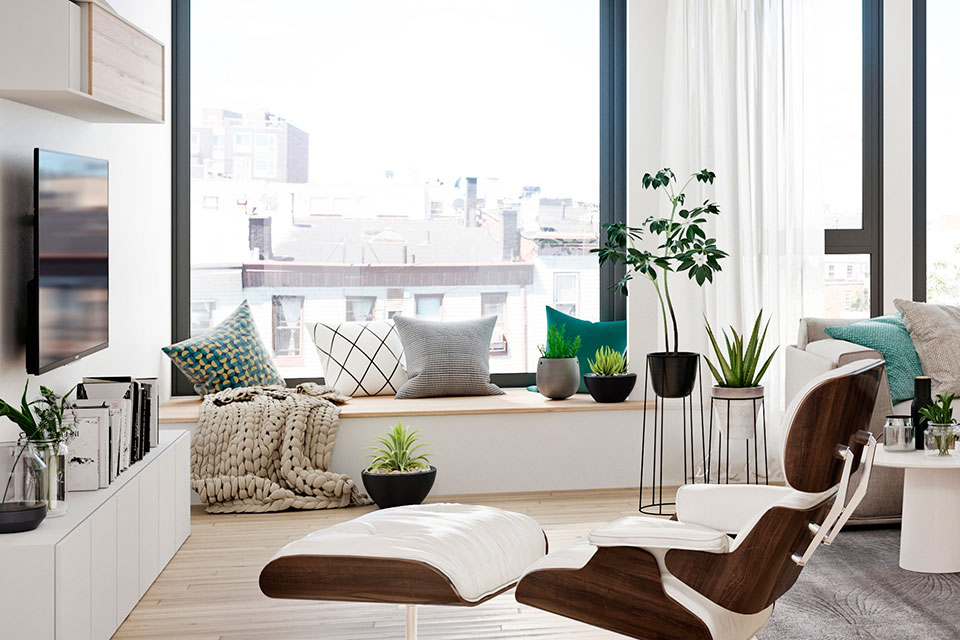
The apartments size M have 2 or 3 rooms and range from 60 m² to 122 m². The apartments have a balcony or a loggia. The quality of the architecture continues to shine inside, through floor plans that support the modern and individual lifestyle of today. Generous window facades, open-plan kitchens, and the bright and friendly furnishings of the bathrooms allow you to breathe and offer a high quality of life. We should not forget to mention that the apartments sizing M & L are equipped with fitted kitchens, high-quality oak wood parquet flooring, and some have utility rooms.
Sample Apartment | Size M
THE APARTMENTS
Apartments Size 
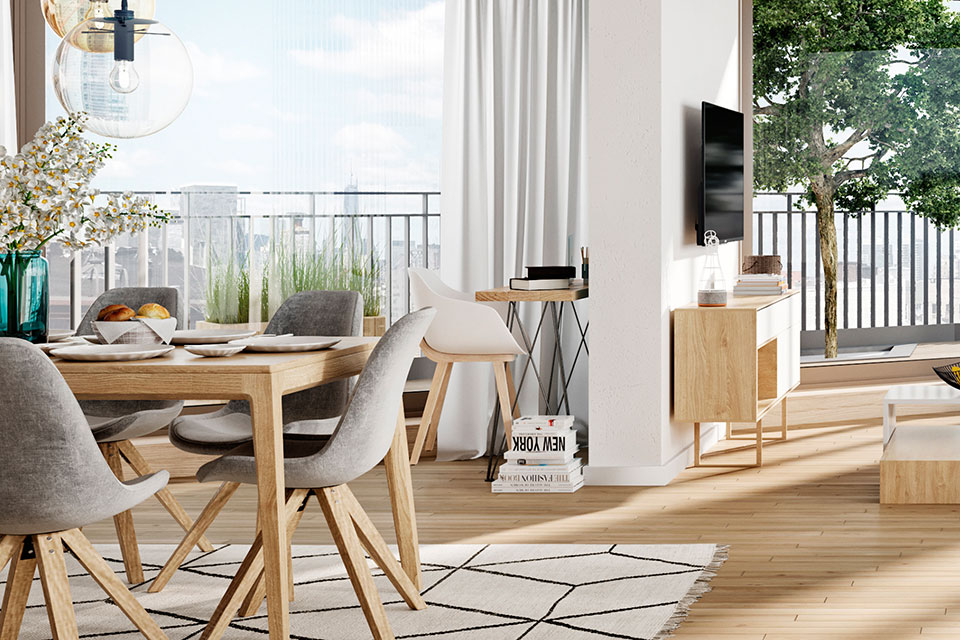
The apartments size L have 4 and 5 rooms and vary between 87 m² and 223 m². The apartments have a balcony or a loggia, and some are even duplex apartments. The quality of the architecture continues to shine inside, through floor plans that support the modern and individual lifestyle of today. Generous window facades, open-plan kitchens, and the bright and friendly furnishings of the bathrooms allow you to breathe and offer a high quality of life. We should not forget to mention that the apartments sizing M & L are equipped with fitted kitchens, high-quality oak wood parquet flooring, and some have utility rooms.
Sample Apartment | Size L
THE APARTMENTS
Townhouses Size 

The six XL apartments in townhouse-style are located in building D. The apartments offer a ceiling height of 2,80 m and sizing between 207 m² up to 300 m²; the perfect place in the city for families.
Complete with an individual house entrance, small private garden, and terrace, as well as a private roof terrace, accessible through the electric skylight roof door. Your underground parking is underneath your house; some even offer direct access through the naturally-lit hobby or utility rooms in the basement.
Above this, you will find three more living floors with 5 to 7 rooms. The houses come with a fitted kitchen, guest bathrooms, bathrooms with shower and full bath. They are perfect for all who have high standards concerning space and fittings. They are their own little terrain in the midst of this big city.
Sample Townhouse | Size XL
To see the complete plans please click on the first floor plan “1. UG”.
THE APARTMENTS
Apartment Specs
Apartment Specs Plus 
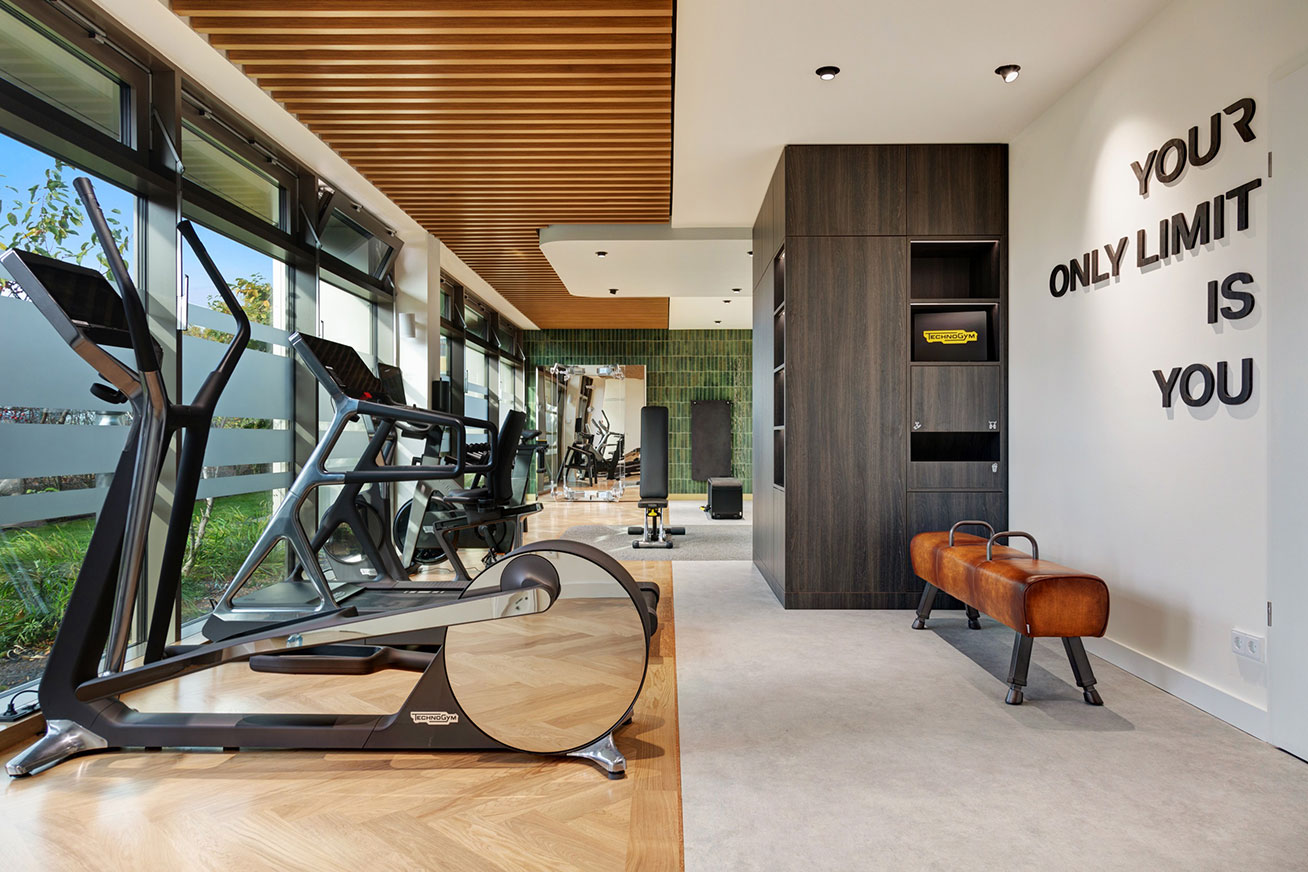
Fitness Room
- Size approx. 52 m²
- open 24 hours
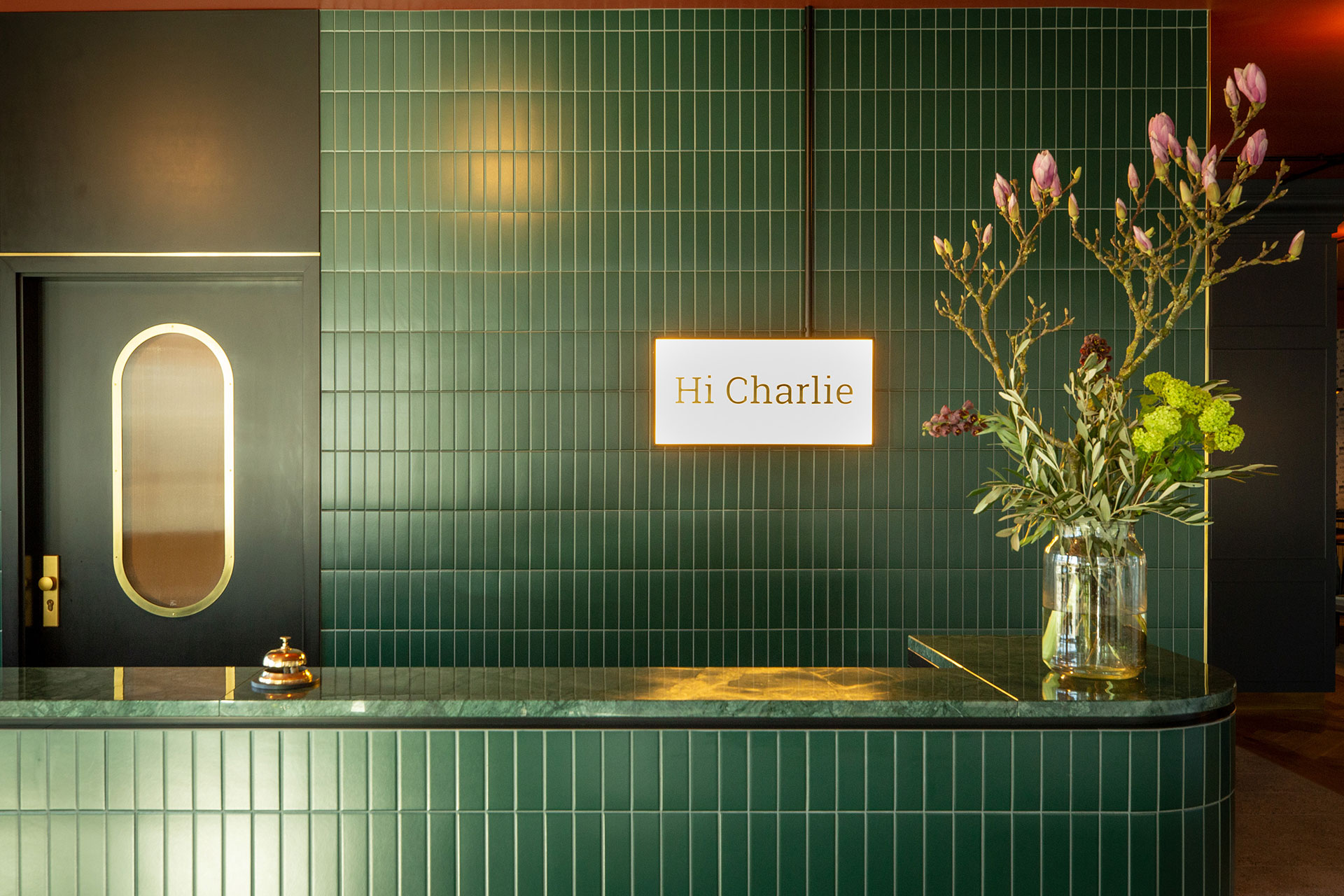
Concierge
- Present 7:30 am – 8:00 pm (times may change)
- Offering services such as table reservations and acceptance and safekeeping of mail.

Clubroom
- For tenants and their visitors
- With a library and a fireplace
- Workstations with many sockets
- Wi-Fi
- Seating areas
THE APARTMENTS
The Show Apartment
A warm welcome and please come in! You cannot imagine a 2-room apartment that’s only 41 m²? Then come and visit our furnished show apartment – a true miracle. GRAFT Architects designed a residential cube for Charlie Living, which represents a new, very efficient 2-room type to scale. The interior architects of Studio RUST from Tel Aviv illustrate with their design just how perfectly small apartments can be furnished to impress.
The living and sleeping areas are connected by a sliding door; the full-surface windows and the balcony allow for plenty of light and a generous sense of space. The bathroom can be accessed from both rooms as a passageway, allowing a round tour of the bathroom, bedroom, and living room. The large mirror in the entrance hides a storage space; and of course there is space for a washing machine in the bathroom. You’ll be surprised what is possible through clever planning

